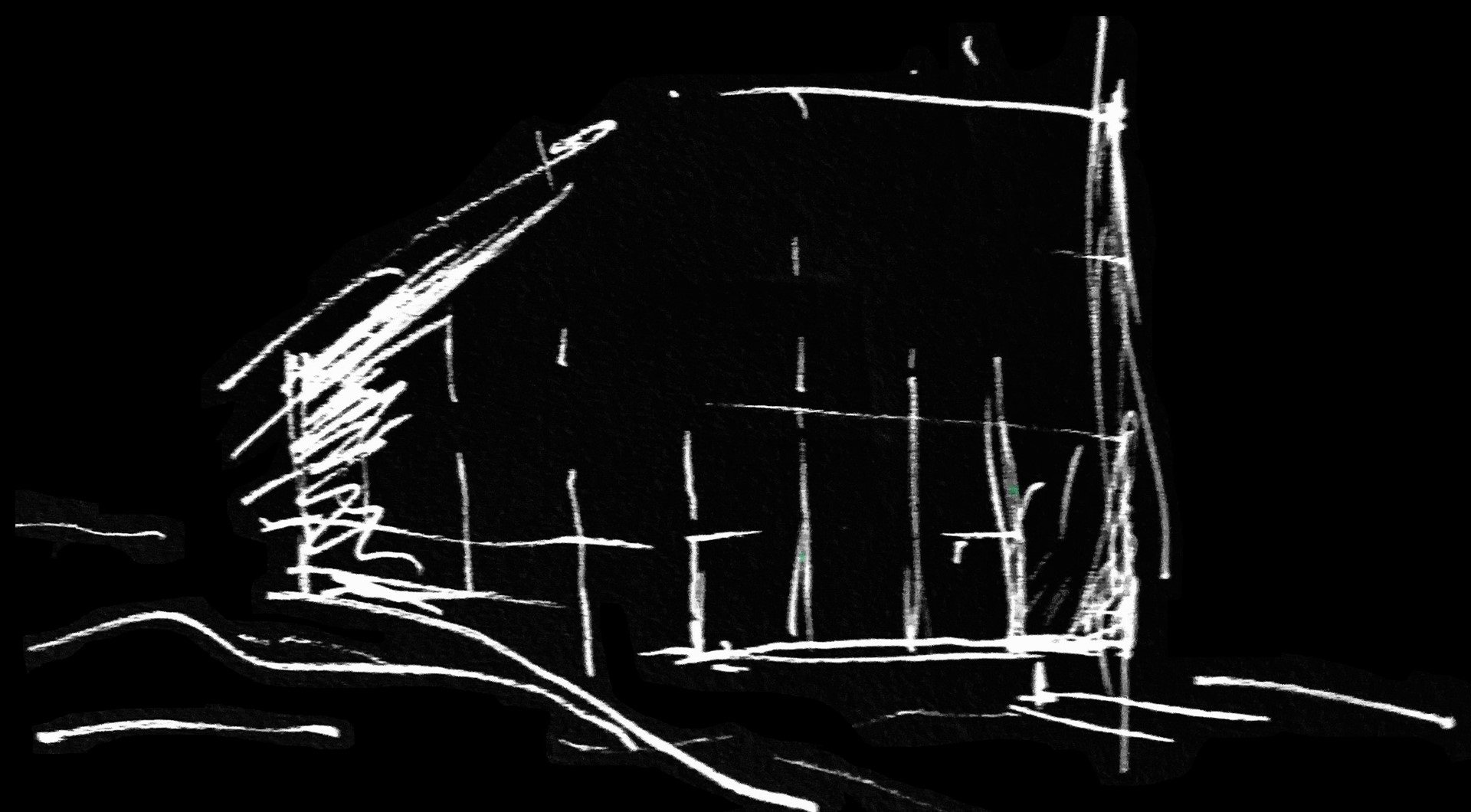Alfond- Lunder Pavilion
Colby College Art Museum
Waterville, ME
Frederick Fisher + Partners
In contrast to the Georgian architecture of the Colby College campus, the Alfond-Lunder Pavilion expresses an ethereal quality as it appears to dissolve into the sky and surrounding environment through reflections in the glass façade. The program includes new exhibition space, offices, study space, and student workspace for the Photography Program and a Drawing Studio.
This new wing of the museum includes 10,000 square feet of exhibition space distributed over two levels. The project expands the entrance lobby and includes teaching studios for the Art and Photography Departments on the third level. Renovations to the existing facility address art storage requirements with high-density mobile storage cabinets. Solutions to complex logistics of installing art in one gallery while other galleries are open to visitors were considered in the planning of the circulation, security, and mechanical systems.
Teaching spaces in the new wing include a drawing studio and a photography studio with a digital lab, dark rooms, and space for discussion.
The experience of the gallery staircase is defined by natural daylight and views through a full-height, glazed curtain wall. The connection to nature intentionally contrasts with the controlled environment of the exhibition space. A colorful mural by Sol Le Witt spans the full height of the stairwell. After sunset, the building envelope and stairs dissolve into the vibrant mural which brings a welcome glow to the campus during the cold, dark winters of Waterville, Maine.








