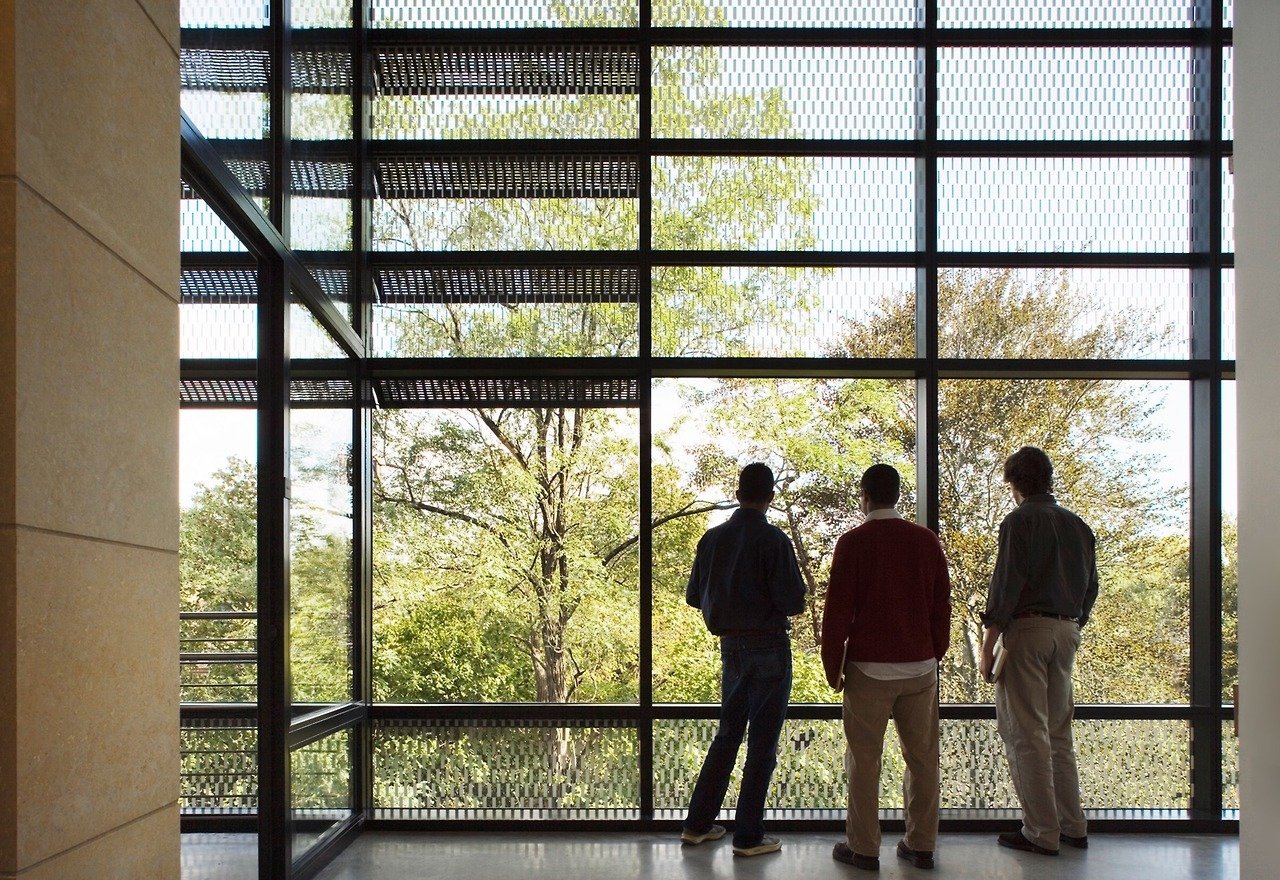Malone Engineering Research Center
Yale University
New Haven, CT
Pelli Clarke & Partners
Located on the historic Yale Campus, the Malone Engineering Research Center includes wet labs, physical science labs, a teaching lab, and a vivarium for research involving tissue engineering, drug delivery, and biomedical imaging.
The five-level concrete structure rests comfortably in a triangular site bounded by a major campus thoroughfare and the historic Farmington Canal which was converted to a multi-use trail during the construction of this building.
Recognizing the value of chance meetings and social interactions in a research environment, the corridor was designed to promote interactions among the occupants by increasing the width, providing continuous glazing, and cantilevering the concrete structure to allow for unobstructed views.
Stairs located at the ends of the corridor are also cantilevered and fully glazed. The intermediate stair landings are glazed on three sides which creates a sense that the landing extends beyond the building into the treetops.
Canal Level 01
Street Level 02
Level 03
Level 04
Level 05
My role on this project was continuous through all phases of design and construction. I gained my first experience with unitized curtain wall design, fritted glass, shadow box, sunshades, performance testing, and installation. I was the primary contact during CA which included opportunities to observe curtain wall testing at a testing facility and visits to stone quarries in the US and England to select the stone slabs for the facade.

















