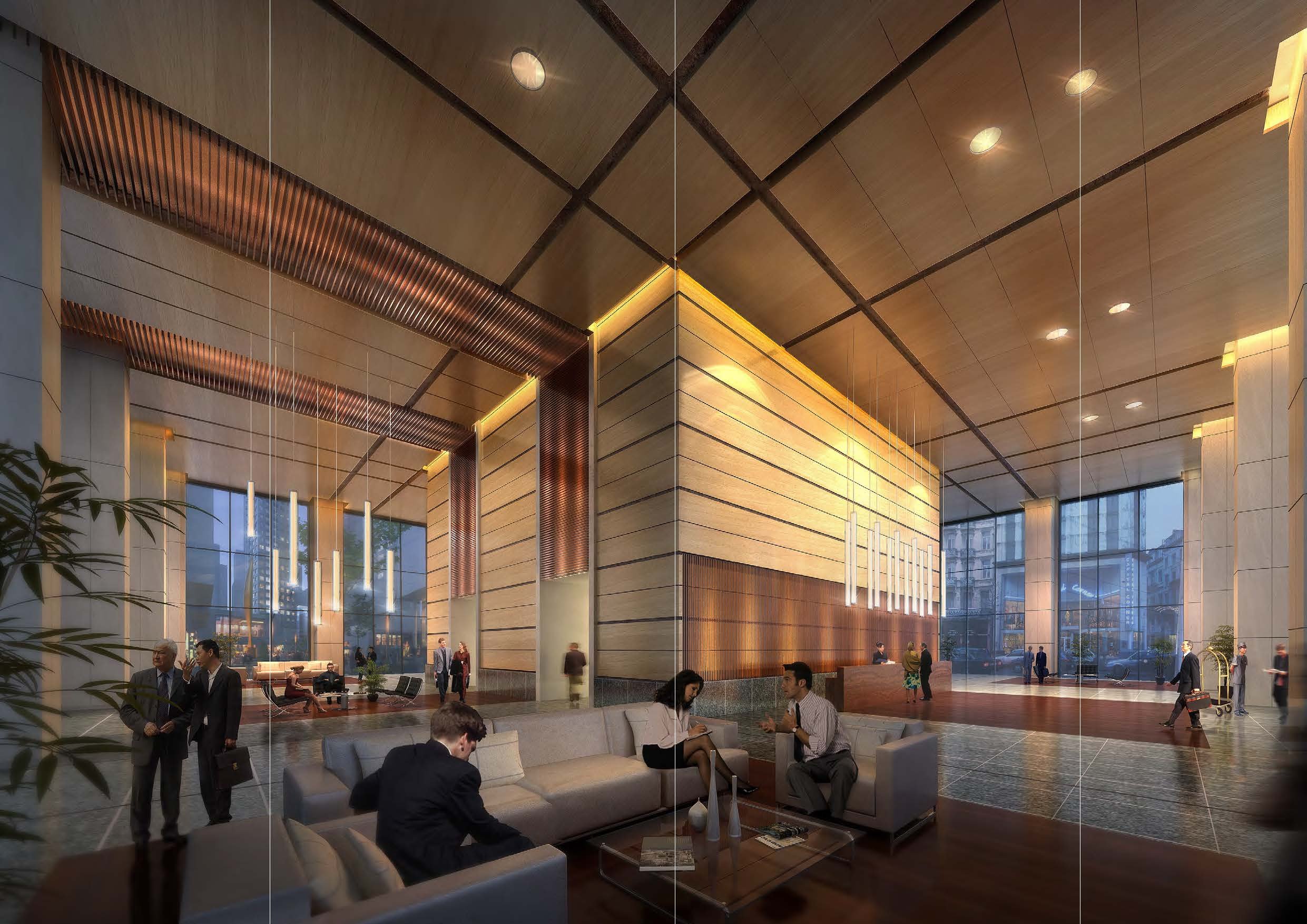Baoneng
(competition)
Retail + Office + Hotel + Residential
Shenyang, China
Pelli Clarke & Partners
This mixed-used development redefines a piece of the northeastern Chinese city of Shenyang as the new city center. The site includes high-rise office, residential, hotel, and retail. The impact on the value of real estate is a key factor that drives efficient and practical design solutions.
The competition entry includes an iterative study of site plan options to demonstrate various responses to the urban context while creating an architectural experience appropriate for each component and the public realm.
URBAN PLAN
Scheme A
Scheme B
Scheme C
An iterative design process yielded three schemes for discussion with the client.
In each scheme, the multi-family residential buildings are positioned according to cultural principles related to feng-shui. In scheme A, the iconic office tower holds the corner of the site as an independent form rising over 500 meters. The hotel and apartment tower are adjacent to the pedestrian retail corridor that aligns with the entrance to a city park. Scheme B and scheme C explore locations for the office tower and retail configuration.
RETAIL
The retail experience includes both interior and exterior facing shops. The interior mall focuses on luxury brands and the exterior pedestrian corridor is lined with shops and restaurants catering to the residential zone within the development.
Plan at sidewalk level illustrating retail interior, retail exterior, office tower lobby, hotel tower lobby, and entrances to multi-family buildings.
OFFICE TOWER
The office tower and hotel-residential tower are composed to create a skyline with an upward thrust. The assemblage of the towers are composed like foothills surrounding the base of mountains.
The office tower’s unique form is characterized by reentrant corners and a self-shading curtain wall.
In this scheme, the cruciform floor plate of the office tower increases the number of corner conditions from four to eight, thus providing additional opportunities to increase the value of the interior experience with additional panoramic views.
Office tower section illustrating elevator configuration with sky lobby.
An alternate tower design includes a hotel in the upper levels and illustrates a more typical rectangular floor plate.
The alternate tower scheme aims to generate a conversation with the developer and demonstrate our collalborative design process.
Office Tower Lobby
MULTI-FAMILY RESIDENTIAL
Multi-family residential facade study.
Multi-family residential site diagram.
HOTEL + SERVICE APARTMENT TOWER
Hotel and Service Apartment Tower
Hotel and Service Apartment Tower - Section and elevator diagram
Hotel and Service Apartment Tower - Typical Plans
Facade Study for Hotel and Service Apartment Tower
Hotel and Service Apartment Lobby
My role as lead architect during the competition phase involved establishing the overall design direction for the urban plan and creating an architectural aesthetic while coordinating the design team’s production of presentation/submission materials.





























